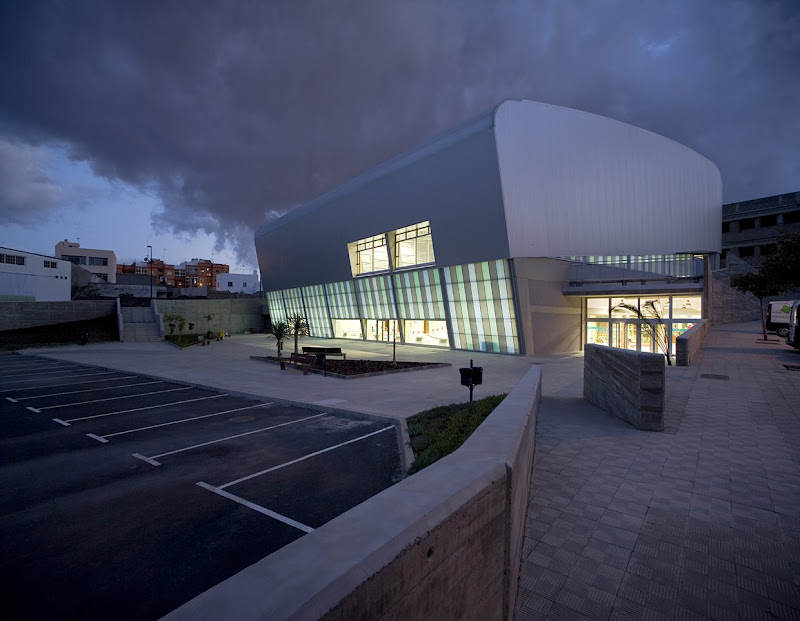 Exterior View sports. Photos: José Ramón Oller
Exterior View sports. Photos: José Ramón Oller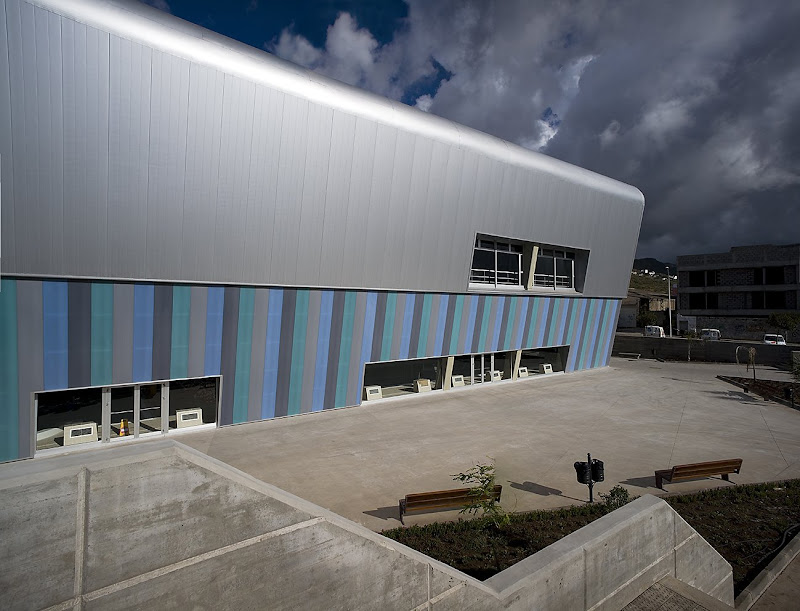
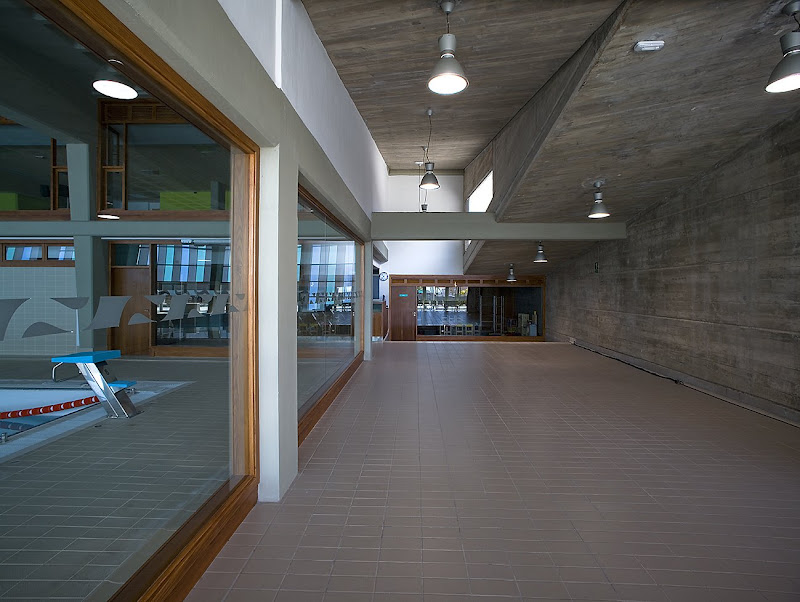 Lobby them access to toilet facilities
Lobby them access to toilet facilities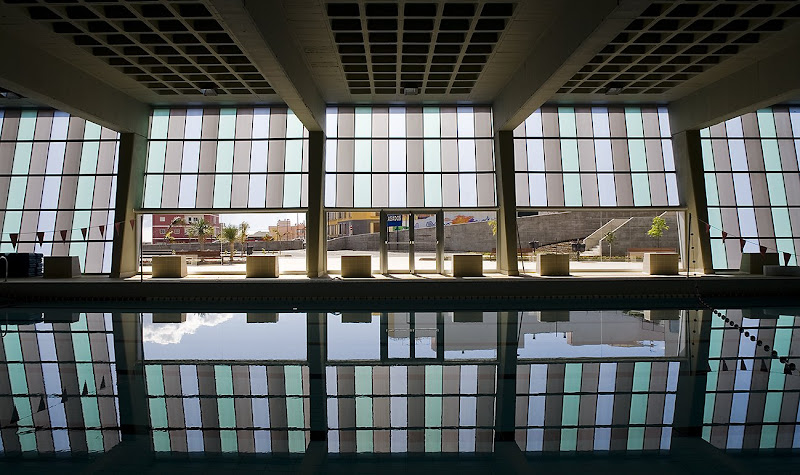
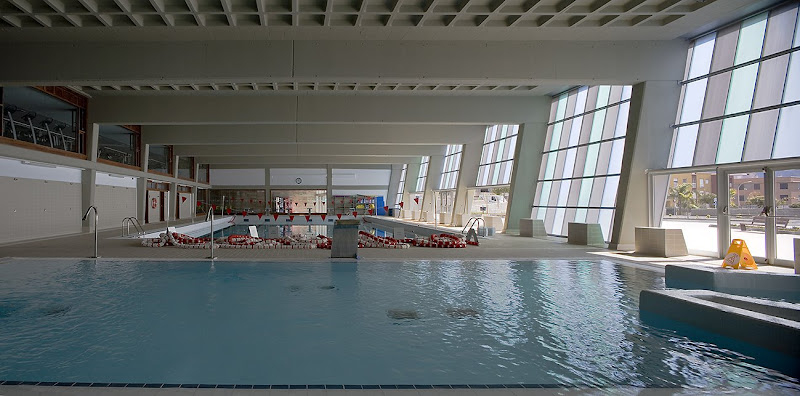 Espacio de las main pools them with gyms in the mezzanine to the Left
Espacio de las main pools them with gyms in the mezzanine to the Left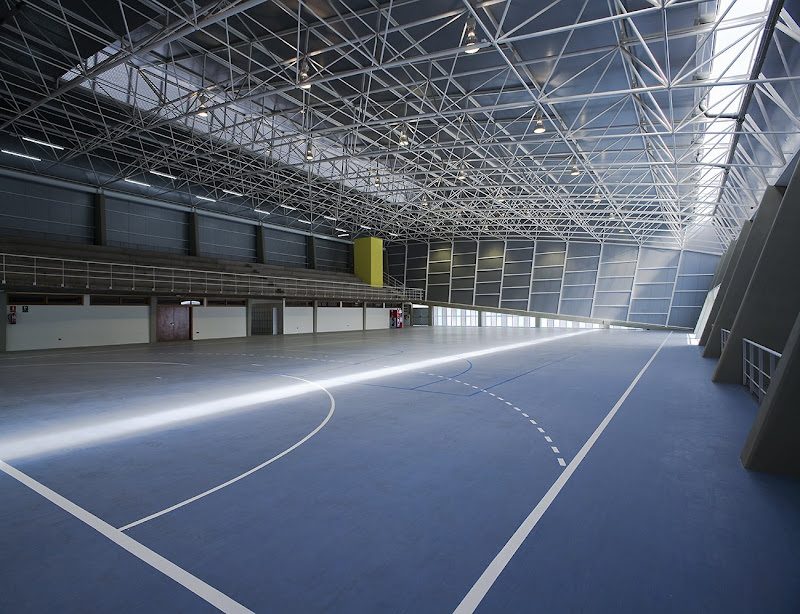 Cover it in mesh space volume it sports it with su graderías to 250 people
Cover it in mesh space volume it sports it with su graderías to 250 peopleThis're building a sports CONTIENER one pool, gymnasium and one track Cover superimposed on three levels. Is located in a neighborhood densely muy poblado him municipality of La Laguna in Tenerife, conocido as it Higuerita.
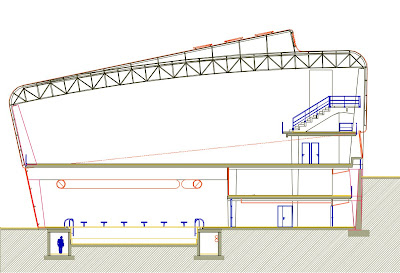
Section of the building where it is observed the overlapping spaces in pool, gymnasium and court sports
Done to order it from Addiction 2004 and 2008, this trabajo ha been designed and built by a technical team organized by GBGV Architects, Barba led by Federico García with the collaboration of the following professionals: Cristina González, Jorge Mosquera, Javier Ramos, Maria Jose Diaz and Ruperto Hernandez. Engineering has been in charge of Tomas Sanchez and structures were designed by Fernando Garcia Calcularq.
It was intended to make a very compact building, both to reduce costs and to ensure high energy sufficiency without compromising ventilation and lighting A liberal.
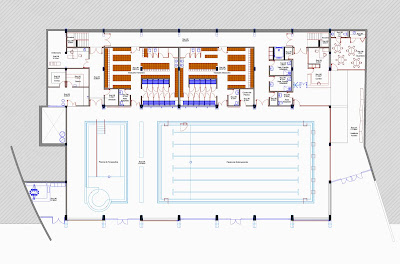
Plant basement pool
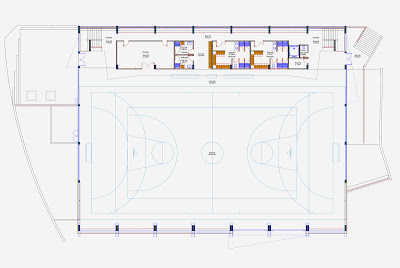
First floor access from the street to the sports top
Neither is both time; nor many sufferings. Small defects are used to learn; what remains is the ENJOYMENT of very many people waiting as rain in May this facility. The modesty of the pictures do not tell the full potential that has the compact volume of container; also would have to do an exercise to get the module cost. CONGRATULATIONS on the job while others do not say. Greetings Paco León – “arquitiesto”