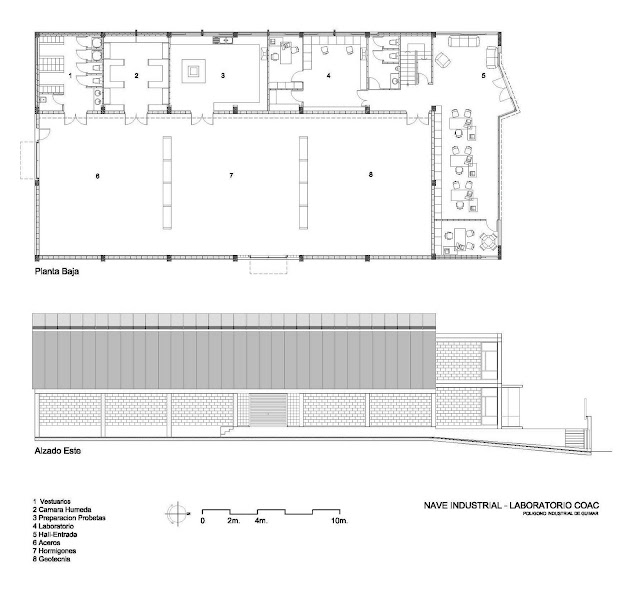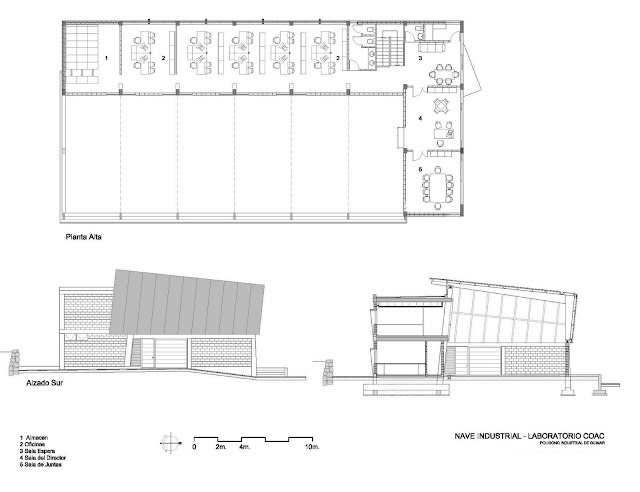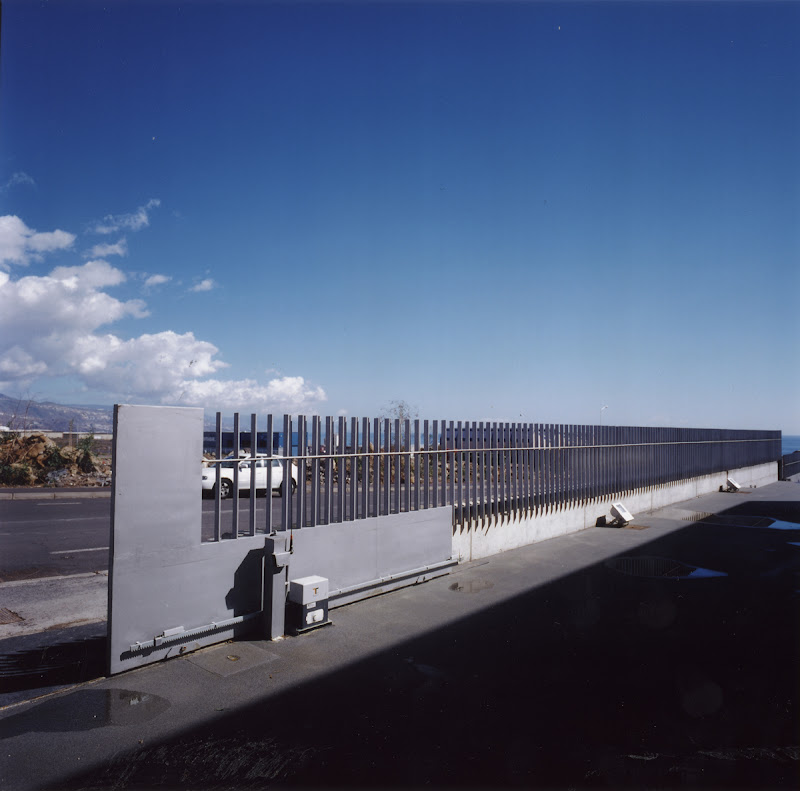
La empresa de control de calidad en la edificación del Colegio de Arquitectos, Laboratorio COAC SL, necesitaba trasladar sus instalaciones debido a la escasez de espacios para atender a las nuevas necesidades de la empresa. Solares abandonados, Participación ciudadana.
 ¡Adiós, La importancia de los linderos.
¡Adiós, La importancia de los linderos.
 Envejecimiento, Viviendas y ciudades. ¡Felicidades, one in which the machines are placed required to control processes and materials corresponding to the offices and support services.
Envejecimiento, Viviendas y ciudades. ¡Felicidades, one in which the machines are placed required to control processes and materials corresponding to the offices and support services.

The machinery sector is defined as a large double-height space in anticipation of the placement of components and parts high rise while the service area is divided into two levels. In this second sector, Downstairs are placed in enclosures intended for administration, laboratory, and clothing stores and upstairs office space and address.
The building system adapts differently to the two sectors defined. So, machinery area is made with a lightweight wooden trusses and deck laminated sandwich plate with aluminum finish and two floors sector runs on conventional structure lightweight concrete slabs and structural elements of the same material to make seen. The construction is completed with aluminum joinery.


The nature of the work required the use of the materials used in building in the archipelago, concrete masonry blocks and structures of the same material along with some innovative construction elements such as laminated wood structure and structural silicone curtain wall on the main facade. Solares abandonados, Participación ciudadana, ¡Adiós.
