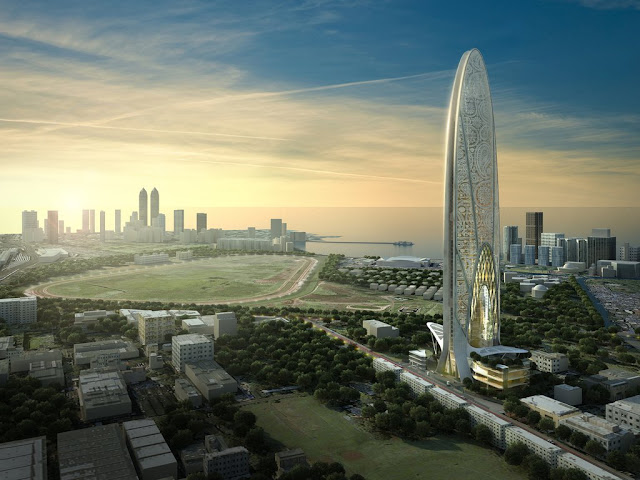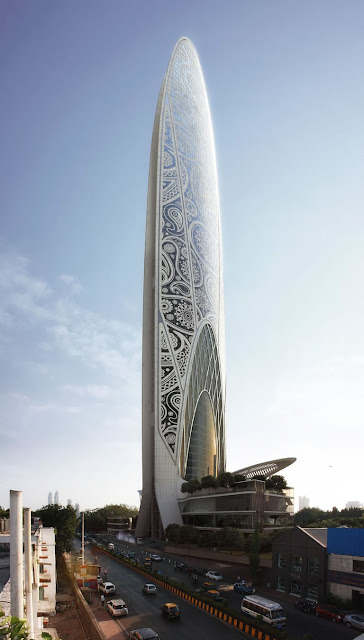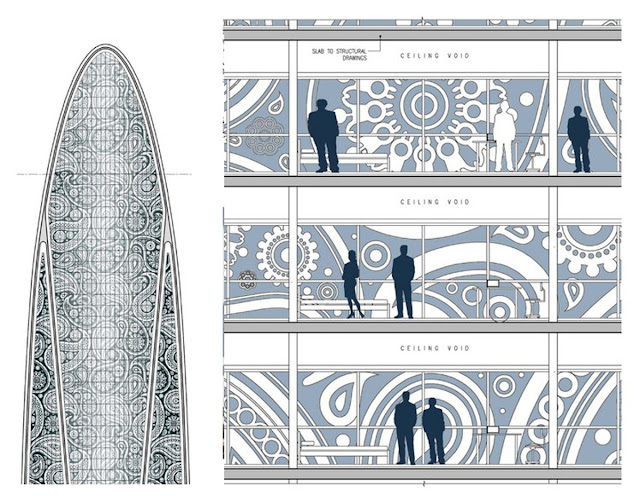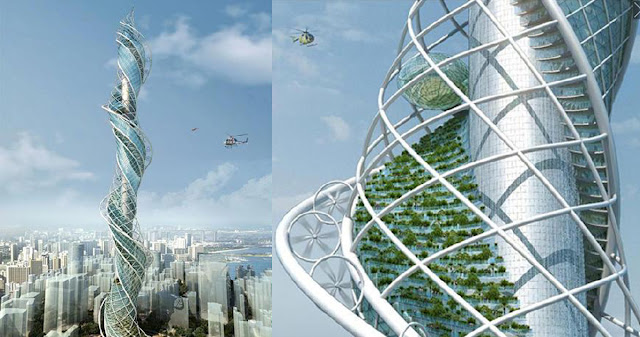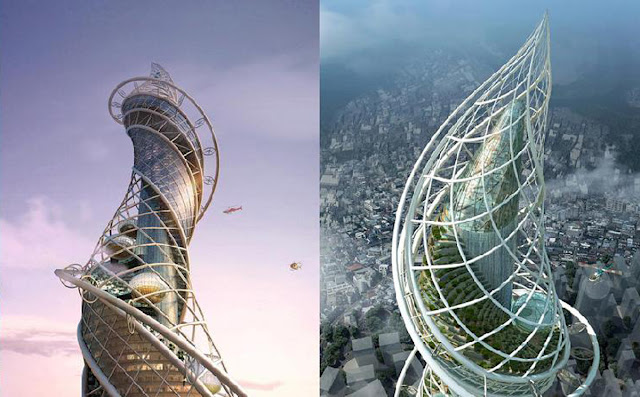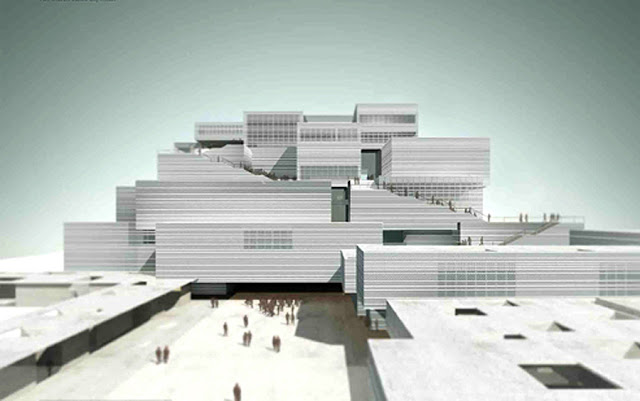Namaste Tower. Bombay. Atkins Design Studio, 2009
The strong economic development process unleashed in the Indian subcontinent is producing a new generation of tall buildings spectacular project. Participation in the design of large consulting firms specializing in building design is highlighted. Something happens in the case of the city of Bombay, in which the towers are projected Namaste and Wadala, among many other initiatives grandiloquent.
The professional world has spent years turning our gaze to some places and powerful countries that have initiated efforts in building new towns and amazing architectural and engineering samples. This is the case of the Persian Gulf and the coast of China. However, thrust is remarkable that they are acquiring in this field elsewhere as in the main regions of India.
Now, single 300 million Indians live in cities. According to a McKinsey report, to 2030, many others have been incorporated into the development of the main cities of India. In twenty years these giant-agglomerations currently existing there- well have doubled their size. Public and private actions that are needed to meet this enormous urban development are immeasurable. Thus, authorities of various Indian states are considering and scheduling alternatives to meet the strong demand for residential.
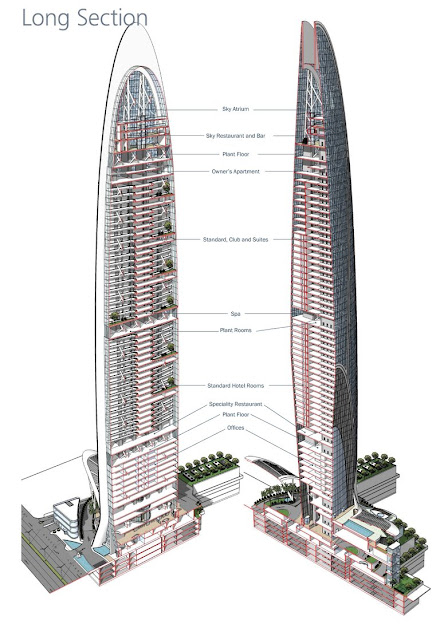
Namaste Tower. Sections axonometric
One of those possibilities that are very likely the real estate companies are the unique buildings and skyscrapers towers. Among these initiatives is the so-called Namaste Tower trying to become an icon that characterizes the vibrant urban landscape of the city known as the Gateway of India. Designed by British engineering Atkins Design Studio is presented as a giant tongue gesture that recalls the joining of hands so characteristic of the greeting of the people of that country.
According to promotion conducted for the World Architecture Festival 2010, their 62 plants will be used for a shopping center, offices, homes and a luxury hotel (W Hotels has indicated that it expected to open in 2015) and its silhouette highlighted in the peninsula of Bombay from a distance greater than 40 kms. In the last floor will have a restaurant covered with a vaulted great height. The building is divided into two wings joined by a central space intended for vertical access and communications.
The most outstanding feature of the project is the design of its facade inspired by traditional decorations Mehndi, with which women are drawn circular designs on hands and feet using henna pigment. These plots are used as filters to screen the glare and excess insolation of the facades.
The Mumbai Metropolitan Region Development Authority, MMRDA, would project another tower-called Wadala into consideration the place of the city in which would be placed- to achieve the milestone of the tallest building on the planet. Its design would overcome the mile high, thus achieving record breaking construction, currently based in Dubai for the building Burj Khalifa.
To achieve the award of the order projective, Hong Kong team, Cybertecture, led by architect James Law, pose a giant structure shaped corkscrew was finally discarded. In his idea, the building would be used for several hotels and numerous luxury apartments around a central column that would house facilities required circuits and high-speed elevators necessary for the operation of all.
As reported India Economic Times, the initial idea has had to cut, due to the international financial drought and widespread housing bust situation in many parts of the world. The Indian real estate Lodha Group seems to have finally obtained permits for the construction of a reduced version of the originally proposed, called Lodha Crown.
Although today all bets big estate-as presented here- are green, ecological, bioclimatic and sustainable, the reality is that the projective approach contradicts all advertising claims. As a rule, high-rise towers represent an architectural design that involves unbridled energy expenditure that can not be sustained long term.
In a country like the Indian, Very great deprivation and social inequalities, course is a new housing boom that accentuates the planetary ecological disaster. To build this building not only displace large masses of shanty but also will enhance the widespread use of those materials that require greater energy expenditure required for its production. Is the case of the usual glass, steel, aluminum, etc.. who so generously used in conventional housing developments
Above all, spectacular proposals such as those outlined, the main problem is that ecological issues will be critical to the preservation of environmental balance are not taken into account for your design. In these cases, analysis have not been raised, even briefly, passive strategies to counteract the adverse weather conditions and the high incidence of the sun that characterizes this part of the planet. Has primacy only the great condition of the proposal, propaganda on the efficiency.
India is a country where cities have large gaps and many residents suffer daily the inherent difficulties in obtaining quality drinking water, Power supply conditions, adequate sanitation and other essential services. A public transport as existing road networks are also collapsed in many places. In a parallel way, economically solvent Indian elites have adopted with relish performing very many Gated comunities. A new form of urbanization for the middle classes as solvents that conform walled and guarded residential areas and are counterbalanced exclusionary segregation population. These new communities are popping up massively in numerous backwaters of the planet, in imitation of what happened in the United States where they practice for decades. The vertical version of these ways of occupying territory skyscrapers are obviously, constructions involving a high safety for residents His restricted access areas and ease for armoring in contact with the ground made possible very effective ways of monitoring and surveillance.
Proposal for the Museum of Modern Art in Calcutta. Duke&deMeuron
But residential real estate bets are just the most visible part of a huge effort to generate economic activity in India. Also planned many new cities and areas of development. This is the case of so-called Delhi-Mumbai Industrial Corridor, a project of the central government raised the generation of a strip of territory that will cross six states along 1500 kms, highly equipped and efficiently served by rail and motorway network high capacity.
The last thing is that I have started to land there the biggest names in international architecture, as Herzog&deMeuron who have won the commission to build the Museum of Modern Art in Calcutta or Kolkata MOMA.
