Situation: C / León n º 9, La Orotava. Tenerife
Promoter: Youth Service, Education and Women. HE. Cabildo Insular de Tenerife
Builder: UTE Canaragua S.A. There Aquagest PTFA S.A..
Builder: UTE Canaragua S.A. There Aquagest PTFA S.A..
Architects: Federico Garcia Barba, Ralf Veyrat Palenzuela and Jorge Mosquera Paniagua (CPPA, Planning Consultants, Landscape and Architecture)
Contributors: Felix Hernandez Hernandez (Technical Architect), Tomás Sánchez Peraza (Ingeniero Industrial), Carlos Marques Barceló (Technical Architect).
After several years of effort, CPPA has completed the construction management Youth House in La Orotava, after a long technical and administrative process initiated in 2007.
The project, promoted by the Cabildo Insular de Tenerife, specifically by the Youth Service, Education and Women, is initiated by this entity will locate a Youth House in the northern town of La Orotava, completing Insular de Tenerife Network dedicated to this type of property. For this, HE. City of La Orotava brought a parcel located in the Municipal Historic, which gives a functional advantage, given the location of numerous heritage buildings and major urban elements in its neighborhood.
The plot between party has two facades, Lion Street toward, near City Hall, and another to the Victoria Gardens, a space of great historical interest and heritage.
The architectural proposal raised was to complete the rehabilitation and restoration of the first body to the street facade Leon, plus the addition of three new bodies capable of supporting the required program uses. We used a contemporary design to enter into dialogue with the traditional character, both from within the existing building on the property, as those in neighboring plots. However elements of these new volumes shot back were made by the usual techniques in the area local building: Concrete block walls, sand and cement plaster, internal plasters gypsum, etc., and woodworks, into consideration the heritage building and the existing strong tradition in La Orotava in the trades related to it.
An important criterion, followed in the definition of the architectural proposal, connection was Leon Street Victoria Gardens, both with respect to the proposed volumes, as a distribution routes and raised. The aim is to equip the building of closer ties with this city-owned space that highlights both, building and garden.
First, chose to complete the rehabilitation and restoration of the first body to the street facade Leon, (building 3 plants originally intended for residential use) as it retained all its elements but rather dilapidated heritage value. It remained for most existing walls, except some areas where some walls were dispensed for functional reasons, to change the property use. The woodwork have been restored in full view of their great heritage, as examples of vernacular architecture. On the other hand the original wooden structure was replaced in order to locate three floors with adequate headroom for the new use proposed sociocultural. Also, the cover has been restored due to its poor condition, using a new structure for attachment, although the finish is also in tile, maintaining the original slopes. This will ensure that you maintain the original character of the buildings and property in the historic listed above.
Access to the property occurs in the first body, through the front door, old entrance for carriages, to a double-height space which has been modified with the demolition of the walls making it a space linked to other agencies. On the upper floors of the existing body facade lie, on the first floor, the Media, lobby visually connected by a glass cloth which allows control and, on the second floor, the Multipurpose Room divisible into three spaces with wooden screens to facilitate independent organization of various groups in different activities.
Street facade restored to Leon. Multipurpose space of the first body.
In second place is located three new volumes proposed. The first of these was established as space relationship between the building renovated and built new bodies. This space consists of a core of stairs and elevator with a triple height lobby lit and ventilated by openings resulting from the proposed pitched roofs game. Ensures connectivity between different plants planned for both volumes built.
Images of the main communications hub.
Proposed the following two bodies, are rectangular three-storey with a water covered, keeping both the same slope. Are separated by a courtyard need for ventilation and lighting, though united on the second floor by a walkway of steel structure.
In this third volume toilets have been placed on each floor that qualify amply accessibility for people with disabilities. Downstairs, applications are organized on a more administrative and Meeting Room, Youth Information Point and Secretariat related to the landscaped backyard which ventilate and illuminate these rooms. On the first floor are located Rehearsal Rooms and Recording Studio. Finally on the second floor are locker rooms and waiting room linked by a walkway to the gym located in the last volume closer to Victoria Gardens.
The fourth and last volume has frontage and access to the gardens in which they tried to do a reinterpretation of the existing traditional architecture in the area, maintaining the existing wall to better adapt to the place.
Volume Facade linked to Victoria Garden. Assembly hall.
It stands, apart from the gym on the second floor above, the Hall or multiple use room, double-height space with direct access from the courtyard gardens and linked by folding doors, being able to perform activities in the same. For this space there is a toilet adapted for disabled, next to the staircase that connects the three floors of above volume. On the first floor there is a loft, to have an elevated view of the assembly hall, and access to toilets. This ladder is placed at the specific request of the representatives of the City of La Orotava, in order to wean latter rest body and have access to all the plants own, without having to use the main communications hub located adjacent to the first.
The performance is complemented backyard adequacy to the Garden, so it can be enjoyed as a place of relaxation and enjoyment of the users, and alternative access to the property.

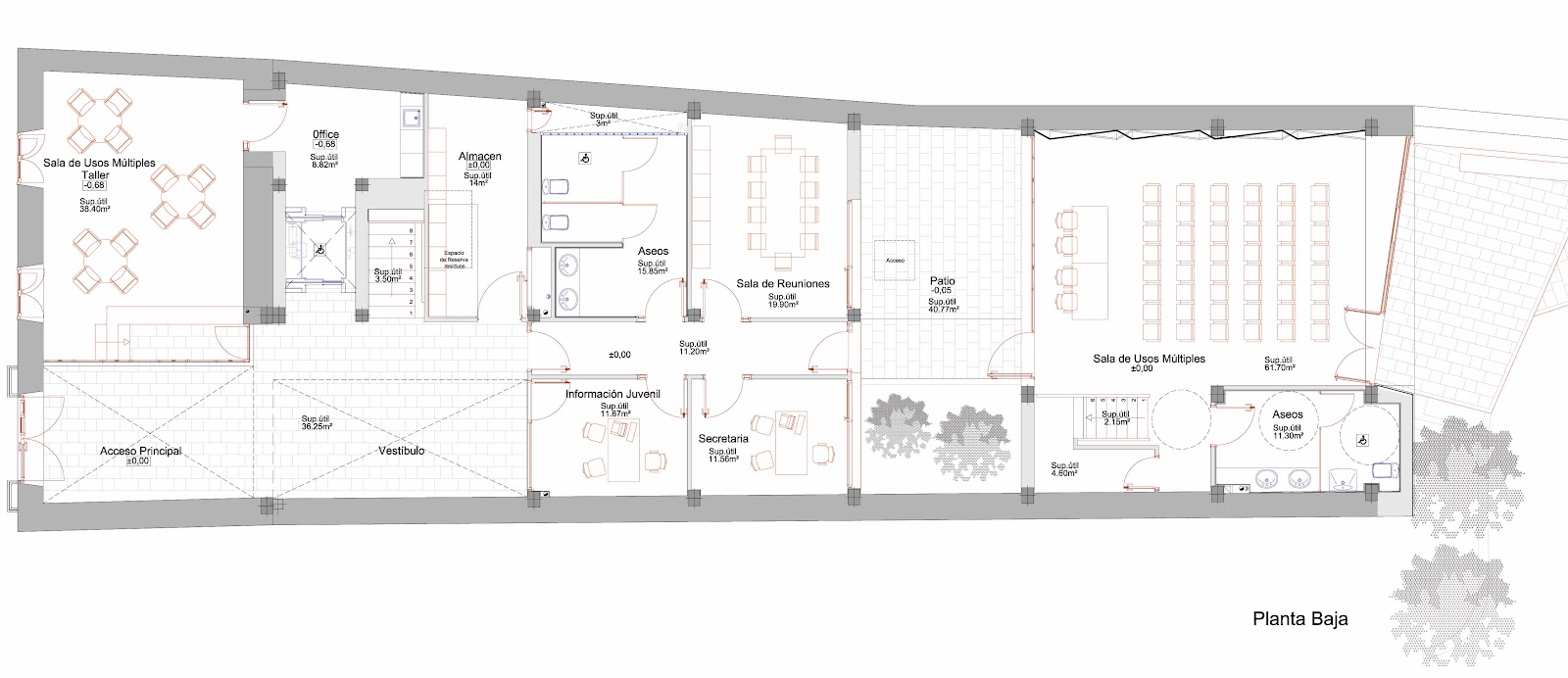
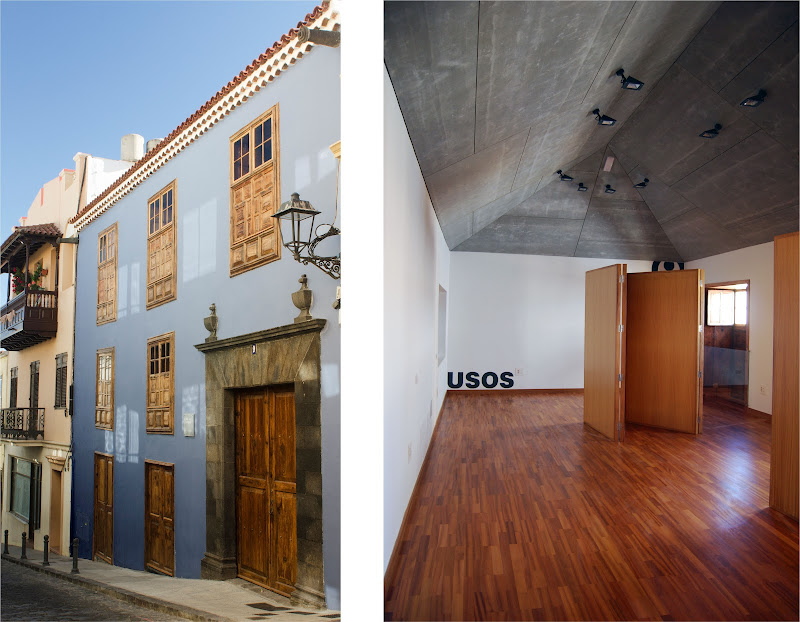

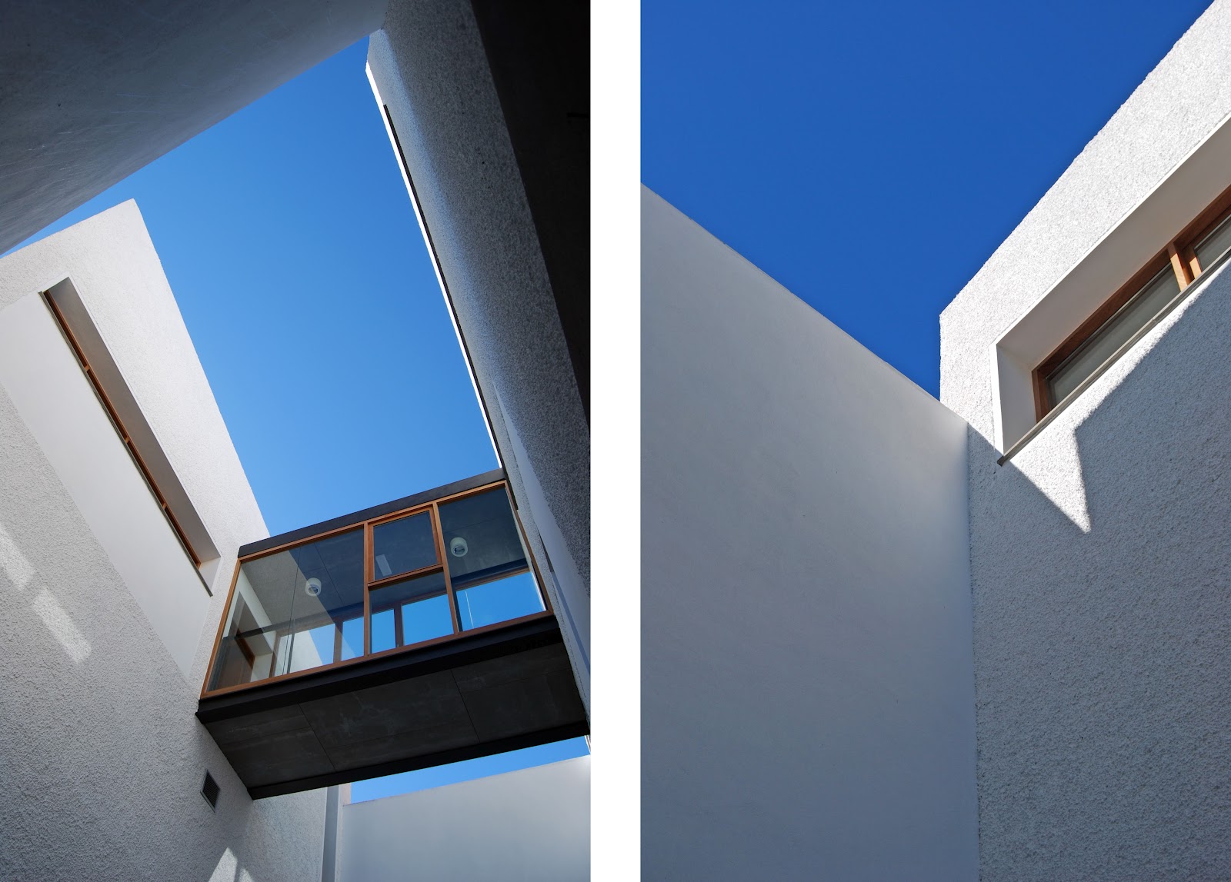
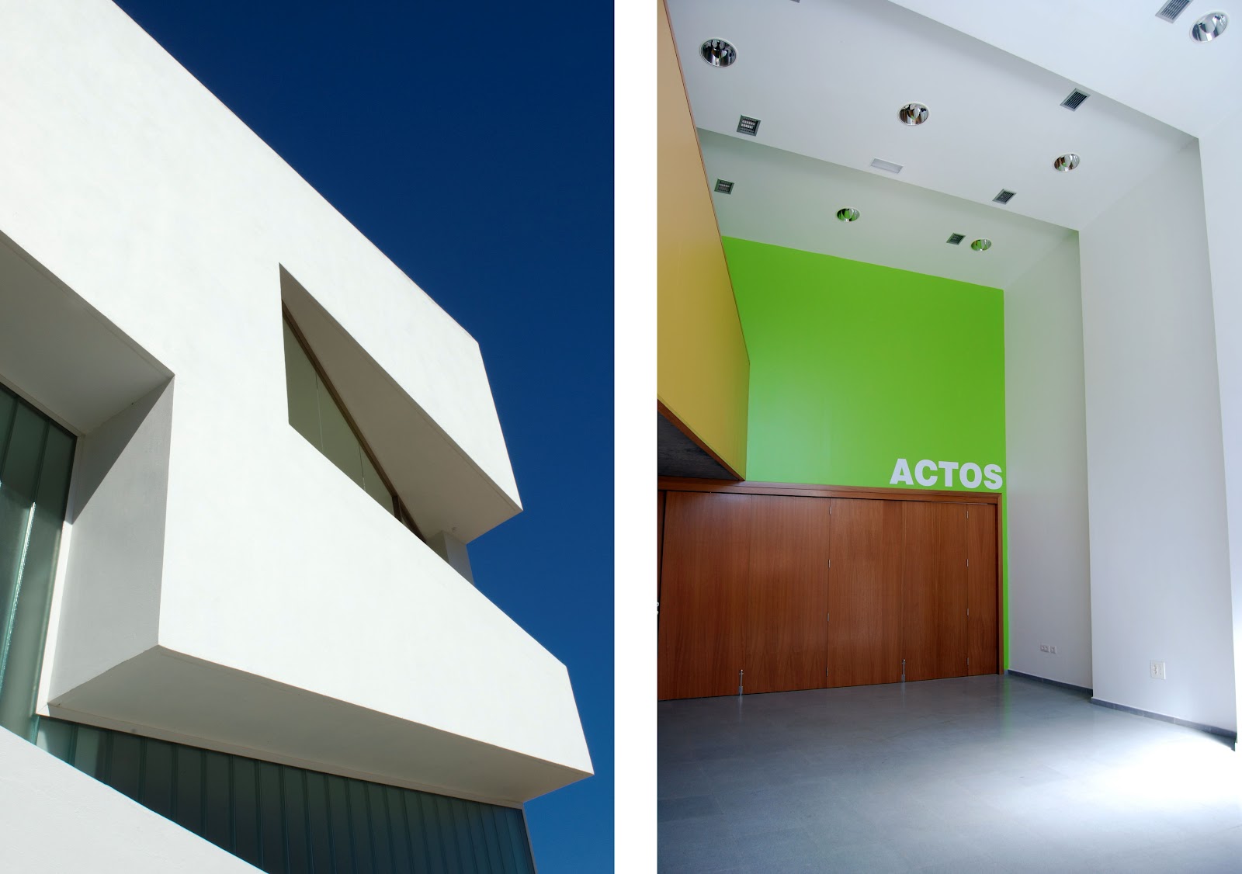
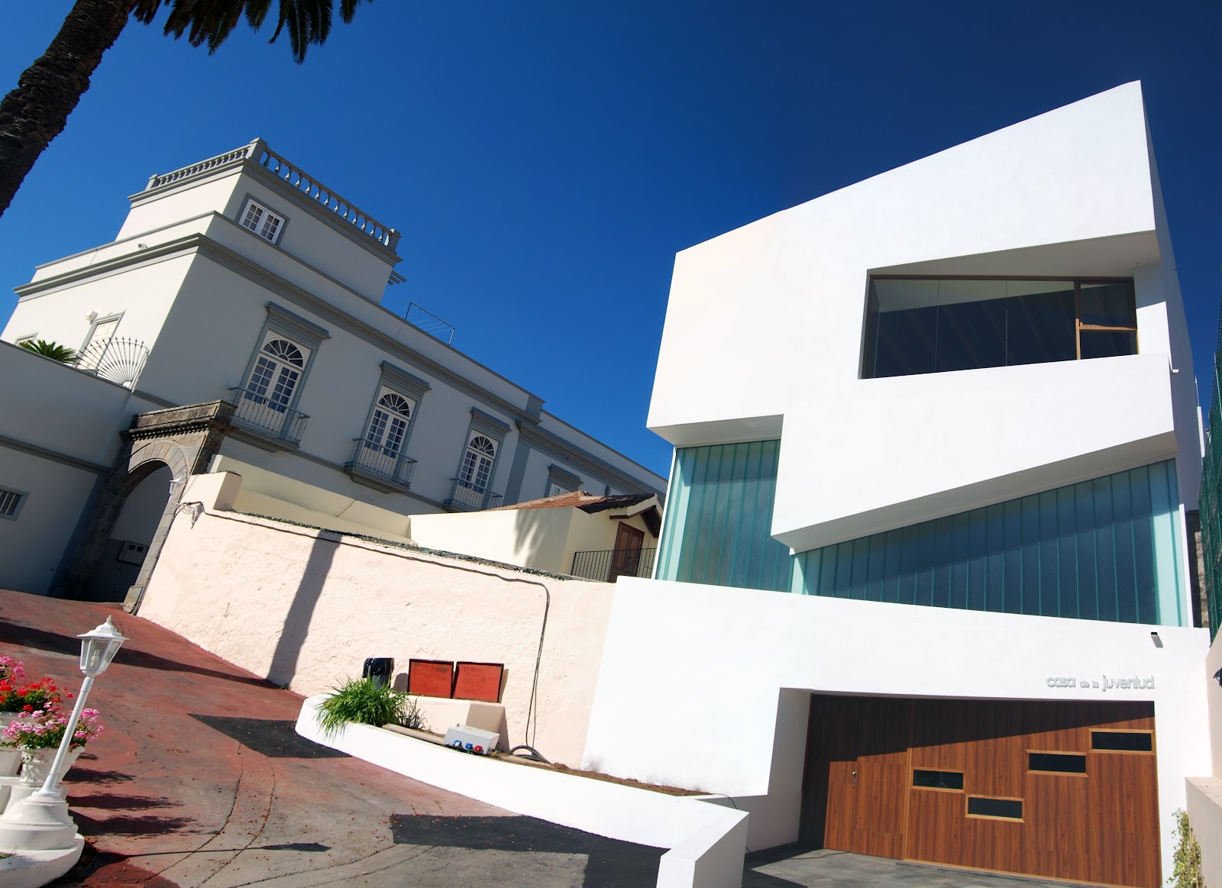
Good project equipment, leaving aside possible problems between the municipality and the professionals involved in competitions. Modern Volumetric, unique and highly suggestive. Good use of materials inside, practical agradablesy.
VERY GOOD TRABAJO.Enhorabuena from Barcelona.
I always read with interest your posts. Have a eye on this website also: http://jacobogordon.com/?lang=es
Good combination of the first body to the street facade Leon, preserving its heritage value to the three new volumes proposed, where it should be noted that related to Victoria Garden, well integrated into the whole in an exercise to improve the existing one hand, and on the facade opposite deny enhancing both the architectural value of the set.
Multipurpose space of the first body, presented in my opinion excessive power cover if possible the limited space, despite the use of a dark color appears to have the intention to reduce the power of the structure.