The outer platform on which the building rests
This is a work made a decade ago in the neighboring island of Gran Canaria. Solve simple residential program consisting of three bedrooms space, room and service areas.
The aim of the commission was the extension and renovation of a small house that the owners had acquired with the intention of making it habitual residence. Located at the edge of the natural park Bandama, the plot enjoys privileged views and volcanic soil with gravel and lapilli wild vegetation provides a natural connection to the protected territory.
View of the surrounding landscape from inside the main space
House plants
The project is based on three criteria:
1.- Define the new housing completely reformulating an existing building to absorb previous volumes.
The proposal leverages existing cubical, simple, to generate a new space richest. Be realized on the two buckets that had previously, varying their heights, textures and colors, and add a third volume cubic, stone paneling on the outside and inside in beech. The double-height void that is generated in this volume becomes the central space relationship on which gravitates the rest of the house. To connect cubic bodies are strung three glass prisms skylights mode, to resolve the differences in elevation between the spaces and introduce the sky in housing.
Internal staircase connects the two levels of the building
2.- Enhance the landscape qualities of the plot, not intervening in the free space and integrating housing chromatically in the territory.
To respect the landscape of cinder support on which the house sits, projects a platform that limits everyday outer space and on the hillside to gravitate avoid nearby houses short views and projects the view toward the most distant. To control the impact of the new building on the territory, is projected textures and colors that match the natural terrain.
3.- Reorient the new spaces to the views and sunlight.
The building is projected to the protected landscape visually Bandama, relocating the gaps of the existing building on the southwest corner and a large window opening in the volume of new plant. To protect the outer space of excessive sunlight is projected as metal arbor vegetation support, housing that runs its southwest and make a transition space between the interior and exterior.
Library space and fireplace
More information on the Federico Garcia Barba Architecture
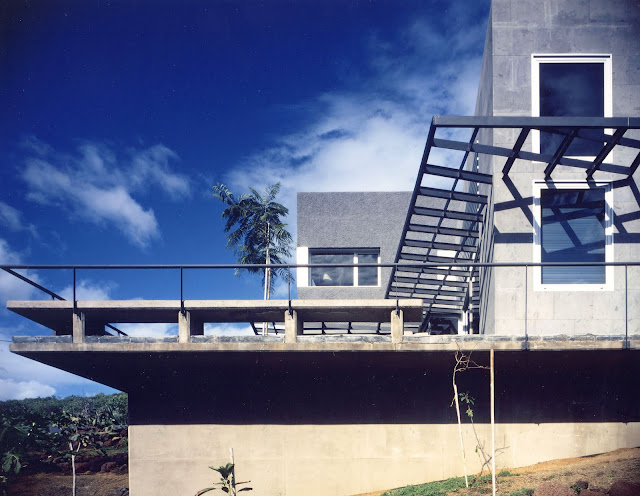
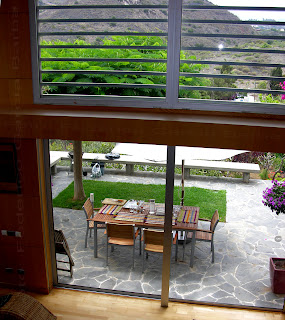
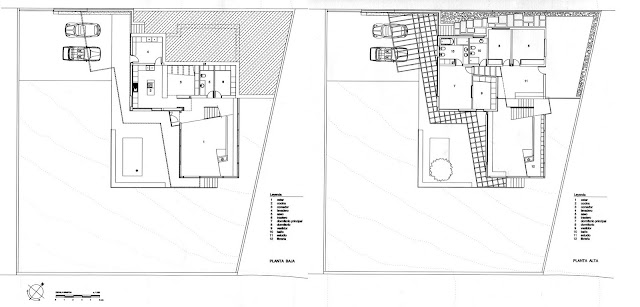
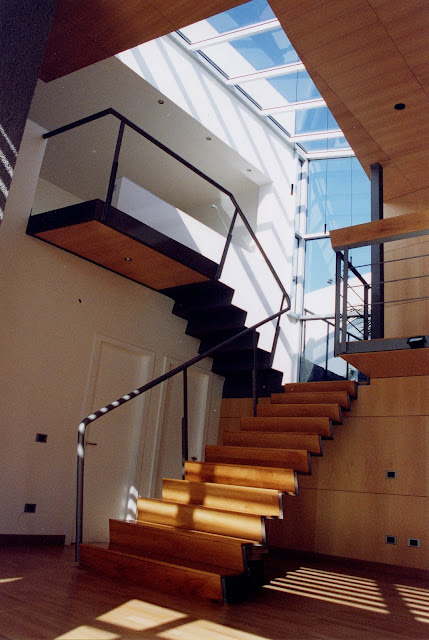
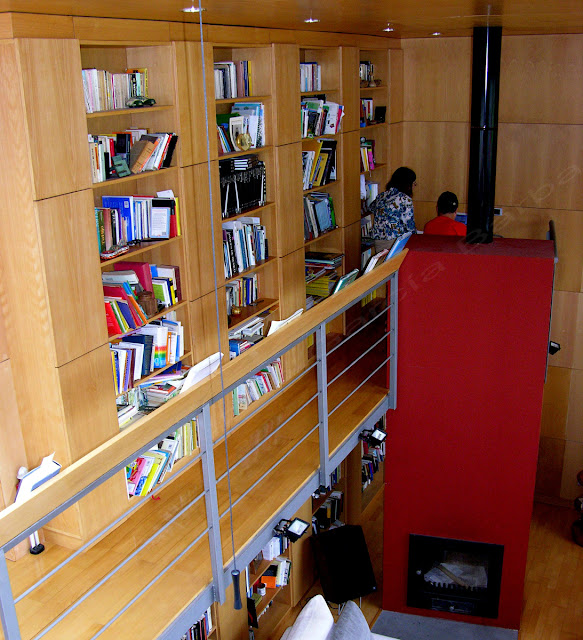
Very interesting interior space generated, the double height and texture of the panels, Nordic architecture reminiscent, so cozy in the cold season, As in Bandama, where cold and moisture are intense during …much of the year and require shelter in the home. The skylight, the fireplace and staircase complete the volumetric composition, in such a way that does not take more than a carpet or furniture cushions on which to rest or read.