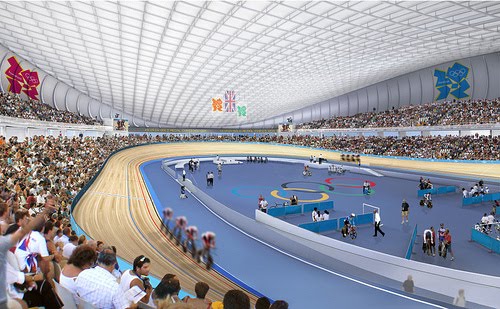
Designed by Hopkins Architects and Expedition Engineering the velodrome is the first of the five permanent venues in the Olympic Park for London Olympics 2012. The hyperbolic paraboloid roof shaped steel structure sits on a forecourt 360 degrees glazed entrance level, and is clad in wood with small openings to allow natural ventilation.
The velodrome capable 6,000 persons required 56 miles of surface Siberian pine, obtained from sustainably, for construction and 48.000 cubic meters of material was excavated to create the container on which the building sits.
 "The aesthetic was essential because most of the velodrome finish on a piece of government land somewhere. This site will always belong to the Olympic Park, so we designed it to have a legacy ".
"The aesthetic was essential because most of the velodrome finish on a piece of government land somewhere. This site will always belong to the Olympic Park, so we designed it to have a legacy ".The lightweight double bend and the cable-net roof structure was designed to reflect the shape of the cycling track. the roof is supported with cables only 36 mm in diameter, but 100 tons of steel in the roof, so it's incredibly efficient .
 The London Velodrome 2012 will host the Olympic and Paralympic indoor cycling events.
The London Velodrome 2012 will host the Olympic and Paralympic indoor cycling events.The building is illuminated with 532 suspended in individual foci 14 towers that rise to 70 meters above the enclosure field.
The track is made of Siberian pine wood while the outside is made of red cedar. The designers of this office consulted Chris Hoy, Olympic cycling champion, who praised the structure.
The track is made of Siberian pine wood while the outside is made of red cedar. The designers of this office consulted Chris Hoy, Olympic cycling champion, who praised the structure.
 After the Games, Velodrome will be used by elite athletes and the local community and has a cafe, bike hire and cycle workshop facilities. The ODA started work on the Velodrome since March 2009 with the construction and finished the first Olympic Park venue in almost 18 months before the start of the Games.
After the Games, Velodrome will be used by elite athletes and the local community and has a cafe, bike hire and cycle workshop facilities. The ODA started work on the Velodrome since March 2009 with the construction and finished the first Olympic Park venue in almost 18 months before the start of the Games.
Thanks for the article.
I hope that does not happen as the Palma Arena.
Iñaki Urdangarin
Hi Jorge Prieto Alba Mosquera'm your dear little niece I loved your artícilo , I tell let our family jajajajajajajaj.
For some time architecture studio and am interested to see different works worldwide. Si bien I am renting an apartment in
Buenos Aires, I travel a lot to see the styles typical of each country and to carry them out