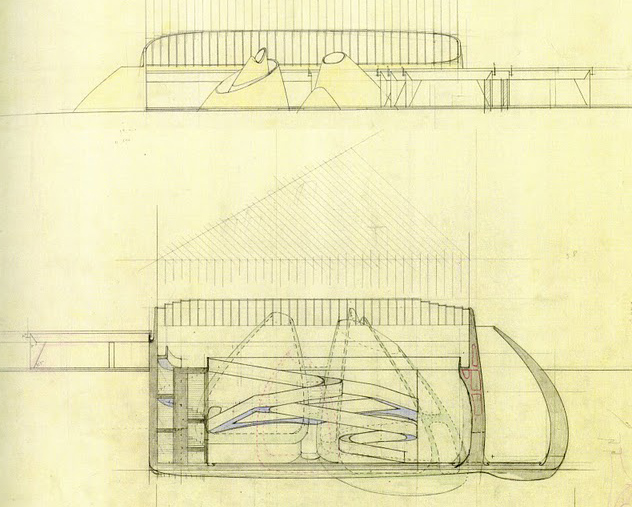
I would like to dust off a project by architect Jørn Utzon which does not get to run and I especially find it extraordinary. Jørn Utzon (1918 -2008) it was a Danish architect, known for having completed the project and the Sydney Opera House as the winner of the Pritzker Prize 2003. To Utzon his career revolves around two core beliefs: construction and landscape.

In 1953 the founder of the CoBrA group, Asger Jorn, donated their works to an existing small museum in the town of Silkeborg, next to this museum where there is a small garden where you will place the new museum project. Utzon decided that the new museum is developed mainly buried with the intention of not interfering in the existing environment. According to the architect on the project report "the museum has a formal structure or cave oven, which gives the space a sense of involvement, using continuous forms, with the intention of creating a space that highlights the artistic pieces (paintings, sculptures, ceramics)”.

Utzon was fundamental to the way that I go to the caves in Tatung (Pekin) that served as inspiration for the new museum project.
The plant is visible skylight that suggests, to be a direct continuation of the museum walls cave this character and clearly shows the reason for its special.
A feeling of surprise, mixed with the desire to descend into the building the visitor assaulted for the first time when you see the three-story crater opens at your feet. No stairs, that usually are uncomfortable, the viewer slides, without realizing the ramp that leads down into the enclosure.
The overhead light is pure and varied present; affecting mainly curved floors and white walls. Regulating the entry of light was thought, by adjustable slats; while artificial light bulbs would be based on direct at the exhibits.
Within this geometric rigor, modulation can also highlight which was conceived with the part of parallel walls linking the new building with the existing. This part would house the entrance and cafe, and be covered with beams and V-profile brackets, arranged at intervals 1,75 meters. These beams would extend and be folded creating different spaces, cenitalmente.El enlightened project is abandoned 1964 due to fears of underground construction.

Utzon himself would:
“The inspiration for the design of the museum come from different experiences, Tatung including caves west of Pekin, where hundreds of Buddha sculptures are carved into the rocks. Various shapes appear in contrast or in harmony with the surrounding space. The caverns vary in sizes and shapes, all illuminated differently. The ancient Chinese sculptors experimented with all possibilities. And the most fantastic is a cave that is almost silted up with a figure of Buddha 7 meters. Three platforms with stairs together give the visitor the possibility to walk around in direct contact with the giant effigy.”